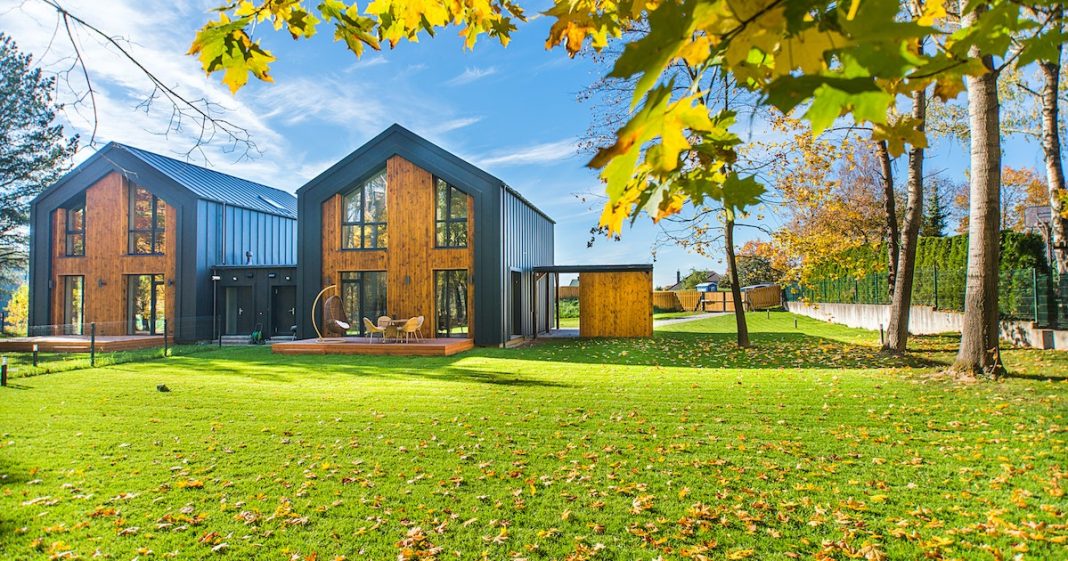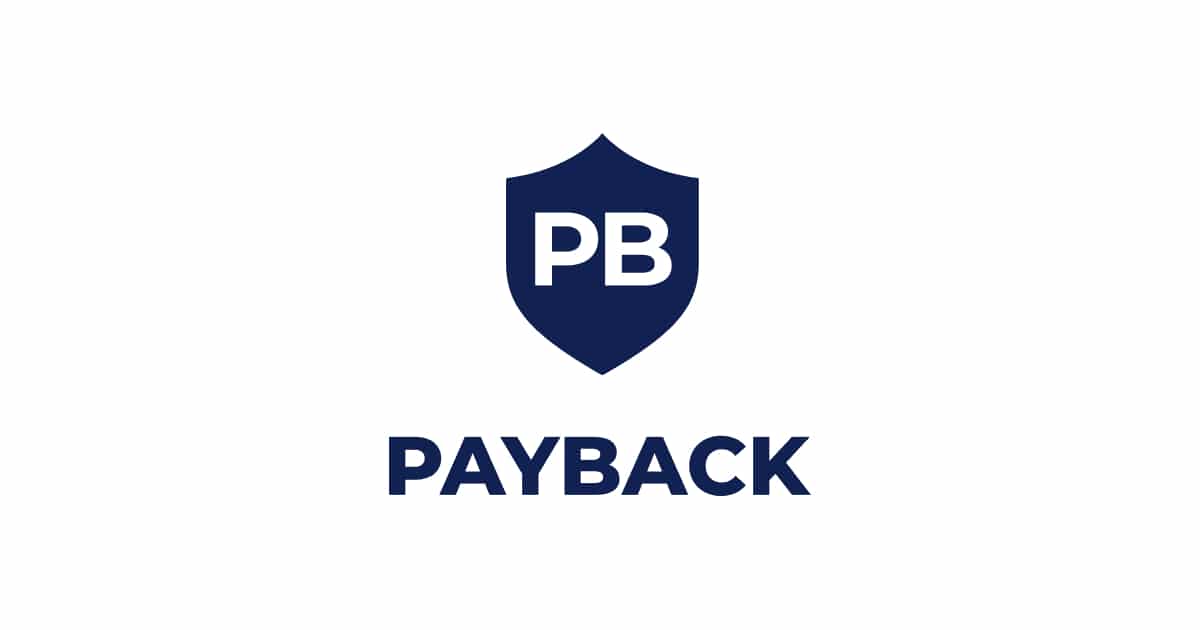How much do custom tiny houses cost?
The cost of a custom tiny house can vary greatly depending on a number of factors, such as the size of the home, the materials used to build it, and the level of customization requested. Some people have been able to build their own tiny houses for as little as a few thousand dollars, while others have spent over $100,000 on a fully customized, professionally built tiny home. The best way to get an accurate estimate for your specific tiny house project is to shop around and get quotes from multiple builders. It may also be helpful to create a detailed budget and list of desired features to help you narrow down your options and choose a builder that can meet your needs within your budget.
What materials do your tiny houses include?
The specific materials used can depend on the preferences and budget of the homeowner, as well as the intended use and location of the tiny house. For example, a tiny house built for use in a warm, dry climate might use different materials than a tiny house built for use in a cold, wet climate. Some common materials used in tiny house construction include:
Structural framing materials, such as wood, steel, or concrete, provide the basic structure and support for the tiny house
Exterior sidings, such as wood, vinyl, or metal, help to protect the tiny house from the elements
- Insulation, such as foam, fiberglass, or cellulose, helps to keep the tiny house warm in the winter and cool in the summer
- Windows and doors, allow natural light and ventilation into the tiny house and provide a means of entry and exit
- Floorings, such as wood, tile, or carpet, cover the floor of the tiny house and provide a surface to walk on
- Plumbing and electrical systems, which provide the necessary utilities for the tiny house
- Appliances and fixtures, such as a refrigerator, stove, sink, and toilet, allow the tiny house to function as a self-contained living space.
- Again, the materials used in a tiny house can vary greatly depending on the specific needs and preferences of the homeowner.
What is the difference between a tiny house and a tiny house kit?
A tiny house is a small, self-contained living space that is designed to be mobile and energy efficient. It typically ranges in size from about 100 to 400 square feet and is built on a trailer or foundation. A tiny house can be custom designed and built to the specifications of the homeowner, or it can be purchased as a pre-designed model from a tiny house builder or retailer.
A tiny house kit is a package of materials and plans that allows a homeowner to build their own tiny house. Kits typically include everything that is needed to construct the basic structure of the tiny house, including the framing, siding, roofing, and windows. Some tiny house kits also include appliances, plumbing, electrical systems, and other finishes. Kits vary in their level of completeness and customization and may require the homeowner to purchase additional materials or hire a contractor to complete the construction.
Tiny house kits can be a cost-effective option for those who want to build their own tiny house and have the necessary skills and experience to do so. However, building a tiny house from a kit can be a challenging and time-consuming process, and may not be suitable for everyone. It is important to carefully consider the resources and expertise that are required before deciding whether a tiny house kit is a right option for you.
For more information See Here










